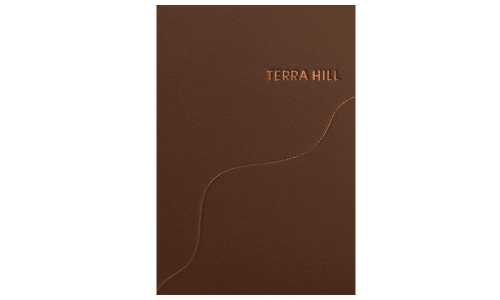Terra Hill Floor Plan
Terra Hill Residences Floorplan Details
Terra Hill Unit Floor Plans and Layout
The new luxury condominium Terra Hill offers a range of floor plans and layouts that cater to the needs of different buyers. From two-bedroom apartments to sprawling five-bedroom units and penthouses, Terra Hill has something for everyone. Each layout is carefully designed to maximise space, enhance functionality and provide a comfortable living experience.
The 2 bedroom units at Terra Hill are ideal for singles or young couples who value privacy and convenience. These units range in size from 624 to 807 square feet, and feature a spacious bedroom, living area, kitchen, and bathroom.
For larger families or those who require more living space, the three-bedroom units at Terra Hill offer plenty of room to spread out. These units range in size from 904 to 1335 square feet and feature three bedrooms, two bathrooms, and an open-plan living, dining and kitchen area.
The four- and five-bedroom layouts offer even more space, ranging from 1302 to 2164 square feet, and come with additional features such as a utility room, yard and balcony.
Finally, the penthouse units at Terra Hill are the epitome of luxury living, offering expansive living spaces, private lift access, and stunning panoramic views of the surrounding area. The penthouse layouts range from 1539 to 2164 square feet and come with five bedrooms, a family room, a private pool and multiple balconies.
If you are interested in investing in Terra Hill, it is essential to visit the showflat to view the actual layout. This will help you understand the flow of the living space desgined and envision how you can make the unit your own.
The Terra Hill showflat provides an immersive experience that allows you to fully appreciate the quality of construction, design, and attention to detail that sets this development apart from others in the area.
Continue browsing:
Book a Show Flat Appointment to view Show gallery, Price Details, Unit Layout Chart, Floor Plans and Hardcopy Brochure.
Register your interest to get a copy of E-Brochure, and Latest Updates.























